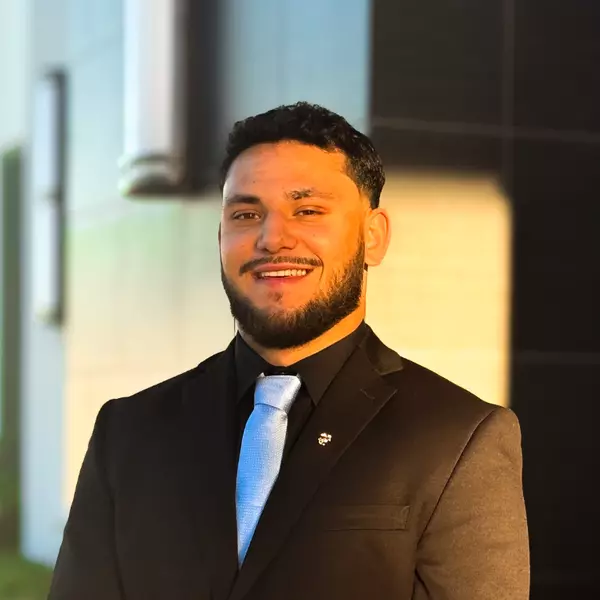$207,000
$214,900
3.7%For more information regarding the value of a property, please contact us for a free consultation.
5365 Rod CT #203 Las Vegas, NV 89122
2 Beds
1 Bath
806 SqFt
Key Details
Sold Price $207,000
Property Type Condo
Sub Type Condominium
Listing Status Sold
Purchase Type For Sale
Square Footage 806 sqft
Price per Sqft $256
Subdivision Duck Creek Village Amd
MLS Listing ID 2517501
Sold Date 09/27/23
Style Two Story
Bedrooms 2
Full Baths 1
Construction Status Resale,Very Good Condition
HOA Y/N Yes
Year Built 1988
Annual Tax Amount $342
Property Sub-Type Condominium
Property Description
Welcome Home! Indulge in contemporary luxury with this fully remodeled 2-bed, 1-bath upstairs condo. Remodeled top to bottom! This open floorplan boasts vaulted ceilings, seamlessly connecting the living area and brand-new kitchen and dining area featuring brand new modern kitchen cabinets, new fixtures, new stove, and new water heater. Enjoy the woodburning fireplace in the great room. Enjoy the new bathroom with a new vanity, newly tiled tub and shower, new light and fixtures. Fresh paint and new luxury vinyl plank flooring flow throughout, while plush carpeting adds comfort to the bedrooms. New window coverings throughout. The quiet and cozy gated community offers a pool, spa, tennis court, and is undergoing fresh exterior painting done by the HOA within the next 45 days. This is a MUST SEE! Check out the virtual tour to walk through the property online. Owner occupied buyers only. HOA has rental restrictions so no rentals. Your modern haven awaits! Nothing to do but move in!
Location
State NV
County Clark
Community Pool
Zoning Single Family
Direction From 93/515 and E Russell Rd. East on Russell. Left on Boulder Highway. U-turn after Hamilton Ave. Right on Kentucky Ave. Through gate and Right on Rod Ct. Unit on Left.
Interior
Interior Features Bedroom on Main Level, Ceiling Fan(s), Primary Downstairs
Heating Central, Electric
Cooling Central Air, Electric
Flooring Carpet, Luxury Vinyl, Luxury VinylPlank
Fireplaces Number 1
Fireplaces Type Great Room, Wood Burning
Furnishings Unfurnished
Fireplace Yes
Window Features Blinds
Appliance Dishwasher, Electric Range, Disposal, Microwave
Laundry Electric Dryer Hookup, Laundry Closet, Main Level
Exterior
Exterior Feature Porch, Awning(s), Sprinkler/Irrigation
Parking Features Assigned, Covered, Detached Carport, Guest
Carport Spaces 1
Fence None
Pool Community
Community Features Pool
Utilities Available Cable Available, Electricity Available, Natural Gas Not Available, Underground Utilities
Amenities Available Basketball Court, Clubhouse, Fitness Center, Gated, Barbecue, Pool, Spa/Hot Tub, Tennis Court(s)
View Y/N Yes
Water Access Desc Public
View Mountain(s)
Roof Type Tile
Porch Porch
Garage No
Private Pool No
Building
Lot Description Drip Irrigation/Bubblers, Landscaped, < 1/4 Acre
Faces South
Sewer Public Sewer
Water Public
Construction Status Resale,Very Good Condition
Schools
Elementary Schools Whitney, Whitney
Middle Schools Cortney Francis
High Schools Basic Academy
Others
HOA Name Duck Creek HOA
HOA Fee Include Common Areas,Maintenance Grounds,Sewer,Taxes,Water
Senior Community No
Tax ID 161-27-310-084
Ownership Condominium
Security Features Prewired,Gated Community
Acceptable Financing Cash, Conventional, FHA, VA Loan
Listing Terms Cash, Conventional, FHA, VA Loan
Financing Conventional
Read Less
Want to know what your home might be worth? Contact us for a FREE valuation!

Our team is ready to help you sell your home for the highest possible price ASAP

Copyright 2025 of the Las Vegas REALTORS®. All rights reserved.
Bought with Michael Perry Keller Williams MarketPlace





