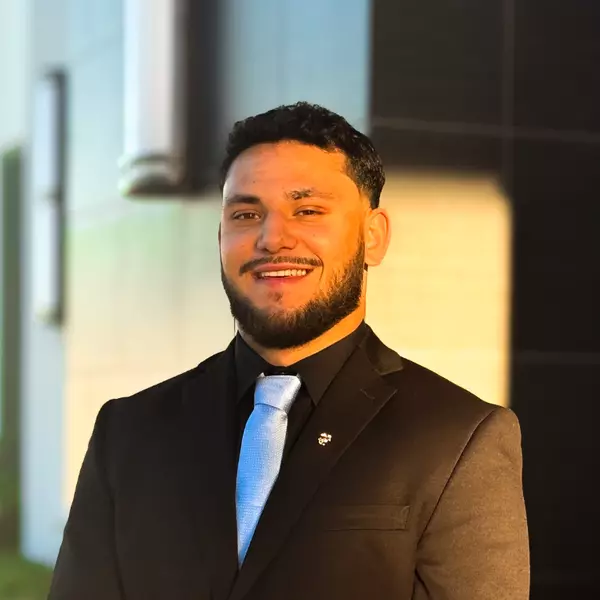$1,535,000
$1,585,000
3.2%For more information regarding the value of a property, please contact us for a free consultation.
198 Shaded Canyon DR Henderson, NV 89012
5 Beds
5 Baths
4,280 SqFt
Key Details
Sold Price $1,535,000
Property Type Single Family Home
Sub Type Single Family Residence
Listing Status Sold
Purchase Type For Sale
Square Footage 4,280 sqft
Price per Sqft $358
Subdivision Tresor Aka Black Mountain Vistas Parcel G
MLS Listing ID 2625969
Sold Date 04/16/25
Style Two Story
Bedrooms 5
Full Baths 4
Half Baths 1
Construction Status Excellent,Resale
HOA Fees $122/mo
HOA Y/N Yes
Year Built 2021
Annual Tax Amount $12,257
Lot Size 7,840 Sqft
Acres 0.18
Property Sub-Type Single Family Residence
Property Description
Nestled on the precipice of innovation & design, this model home redefines the essence of luxury living. With over 4200 sqft., the home is a testament to the harmonious blend of comfort and modern elegance. The expansive great room becomes a canvas for the sun's rays and the mountain zephyrs, creating an ambiance of serene living. The state-of-the-art chef's kitchen, adorned with quartz countertops, pristine cabinetry, and top-tier GE Monogram stainless steel appliances, offers a culinary sanctuary complemented by a cozy breakfast bar. The residence features a versatile Next/Multi-Gen space on the lower level, providing a secluded suite with its own amenities, while the upper level houses a loft, the primary suite, additional bedrooms, and bathrooms. The outdoor oasis, complete with a shaded patio & a vibrant blue pool and spa, presents a private retreat against the backdrop of breathtaking views of the Strip and valley, ensuring every moment at home is one of unparalleled indulgence.
Location
State NV
County Clark
Zoning Single Family
Direction From I-215 W take exit 3 for Stephanie St. Go S on Stephanie St. Go E on Horizon Ridge Pkwy. (From I-11 take exit 20. Go N on Horizon Ridge Pkwy.) Go S on Shaded Canyon Dr
Interior
Interior Features Bedroom on Main Level, Ceiling Fan(s), Window Treatments, Additional Living Quarters, Programmable Thermostat
Heating Central, Gas, Multiple Heating Units
Cooling Central Air, Electric, 2 Units
Flooring Carpet, Laminate
Furnishings Furnished Or Unfurnished
Fireplace No
Window Features Blinds,Double Pane Windows,Insulated Windows
Appliance Convection Oven, Dryer, Dishwasher, ENERGY STAR Qualified Appliances, Disposal, Gas Range, Microwave, Refrigerator, Water Purifier, Washer
Laundry Cabinets, Gas Dryer Hookup, Laundry Room, Sink, Upper Level
Exterior
Exterior Feature Balcony, Barbecue, Patio, Sprinkler/Irrigation
Parking Features Attached, Exterior Access Door, Epoxy Flooring, Garage, Garage Door Opener, Inside Entrance, Private
Garage Spaces 3.0
Fence Block, Back Yard
Pool In Ground, Negative Edge, Private, Pool/Spa Combo
Utilities Available Cable Available, Underground Utilities
Amenities Available Gated
Water Access Desc Public
Roof Type Flat
Porch Balcony, Covered, Patio
Garage Yes
Private Pool Yes
Building
Lot Description Drip Irrigation/Bubblers, Desert Landscaping, Landscaped, Rocks, Sprinklers Timer, < 1/4 Acre
Faces South
Sewer Public Sewer
Water Public
Construction Status Excellent,Resale
Schools
Elementary Schools Newton, Ulis, Newton, Ulis
Middle Schools Mannion Jack & Terry
High Schools Foothill
Others
HOA Name Tressor
Senior Community No
Tax ID 178-24-313-003
Security Features Security System Leased,Controlled Access,Fire Sprinkler System,Gated Community
Acceptable Financing Cash, Conventional, VA Loan
Listing Terms Cash, Conventional, VA Loan
Financing Cash
Read Less
Want to know what your home might be worth? Contact us for a FREE valuation!

Our team is ready to help you sell your home for the highest possible price ASAP

Copyright 2025 of the Las Vegas REALTORS®. All rights reserved.
Bought with Courtney White Redfin





