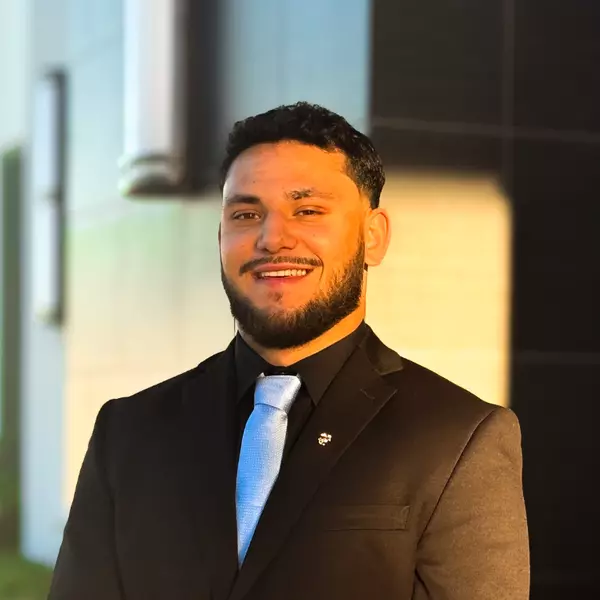$658,000
$650,000
1.2%For more information regarding the value of a property, please contact us for a free consultation.
8636 Grandbank DR Las Vegas, NV 89145
5 Beds
3 Baths
2,808 SqFt
Key Details
Sold Price $658,000
Property Type Single Family Home
Sub Type Single Family Residence
Listing Status Sold
Purchase Type For Sale
Square Footage 2,808 sqft
Price per Sqft $234
Subdivision West Mesa Estate 1-Phase 3
MLS Listing ID 2639965
Sold Date 04/23/25
Style Two Story
Bedrooms 5
Full Baths 3
Construction Status Good Condition,Resale
HOA Y/N No
Year Built 1990
Annual Tax Amount $2,795
Lot Size 8,712 Sqft
Acres 0.2
Property Sub-Type Single Family Residence
Property Description
Sought after West Mesa Estates, Bailey McGah builder. with no HOA! Beautiful Pool & spa. 3 car garage and RV Parking. Close to Boca Park & Tivoli. 5 bedroom, 3 bath home ready for move in. New kitchen cabinets with pullout drawers and soft close, still under warranty. New dishwasher. New pendant lights. New ceiling fan in breakfast nook. New RV concrete pad with 50amp hookup. Shed behind RV parking stays with a new roof in April and new paint. New rock landscaping in backyard. New carpet in two upstairs bedrooms. Covered patio with ceiling fans perfect for backyard entertaining. Balcony of off primary bedroom. New carpet in living room, dining room, and family room. $20k in kitchen upgrades, RV upgrades $5k, $8k carpet, $10k rock and landscaping.
Location
State NV
County Clark
Zoning Single Family
Direction From Alta & Durango: Go south on Durango, and turn right onto Grandbank.
Interior
Interior Features Bedroom on Main Level, Ceiling Fan(s)
Heating Central, Gas
Cooling Central Air, Electric
Flooring Carpet, Ceramic Tile, Hardwood
Fireplaces Number 1
Fireplaces Type Family Room, Gas
Furnishings Unfurnished
Fireplace Yes
Appliance Dishwasher, Gas Cooktop, Disposal, Refrigerator, Water Softener Owned
Laundry Gas Dryer Hookup, Main Level, Laundry Room
Exterior
Exterior Feature Balcony, Patio, Sprinkler/Irrigation
Parking Features Attached, Garage, Garage Door Opener, Private, RV Gated, RV Access/Parking, RV Paved
Garage Spaces 3.0
Fence Block, Back Yard
Pool In Ground, Private
Utilities Available Underground Utilities
Amenities Available None
Water Access Desc Public
Roof Type Tile
Porch Balcony, Covered, Patio
Garage Yes
Private Pool Yes
Building
Lot Description Drip Irrigation/Bubblers, Desert Landscaping, Front Yard, Landscaped, < 1/4 Acre
Faces South
Sewer Public Sewer
Water Public
Construction Status Good Condition,Resale
Schools
Elementary Schools Jacobson, Walter E., Jacobson, Walter E.
Middle Schools Johnson Walter
High Schools Palo Verde
Others
Senior Community No
Tax ID 138-32-711-009
Security Features Security System Owned
Acceptable Financing Cash, Conventional, VA Loan
Listing Terms Cash, Conventional, VA Loan
Financing Cash
Read Less
Want to know what your home might be worth? Contact us for a FREE valuation!

Our team is ready to help you sell your home for the highest possible price ASAP

Copyright 2025 of the Las Vegas REALTORS®. All rights reserved.
Bought with Rick Davis Keller Williams Realty Las Veg





