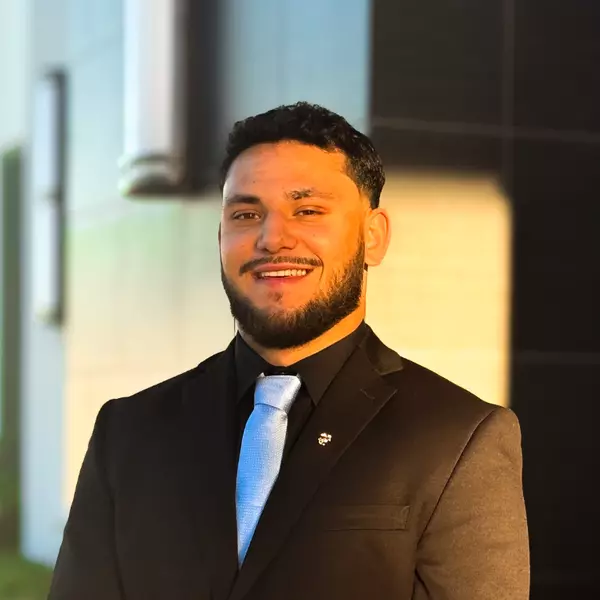$835,000
$869,000
3.9%For more information regarding the value of a property, please contact us for a free consultation.
1 Cerchio Basso Henderson, NV 89011
3 Beds
3 Baths
2,353 SqFt
Key Details
Sold Price $835,000
Property Type Townhouse
Sub Type Townhouse
Listing Status Sold
Purchase Type For Sale
Square Footage 2,353 sqft
Price per Sqft $354
Subdivision Vila Di Lago-Amd
MLS Listing ID 2683981
Sold Date 07/07/25
Style Two Story
Bedrooms 3
Full Baths 2
Half Baths 1
Construction Status Excellent,Resale
HOA Fees $478/mo
HOA Y/N Yes
Year Built 2006
Annual Tax Amount $3,327
Lot Size 6,098 Sqft
Acres 0.14
Property Sub-Type Townhouse
Property Description
Welcome to Lake Las Vegas Gated Vila Di Lago community's well maintained Resort Style Mediterranean/Spanish Fully Furnished Townhouse featuring newly owned Solar Panels which can save big on Monthly Energy Bill. Main level has a Primary Bedroom with French Door to Private Backyard, Fireplace, Walk-in Closet, Double Sink, Separate Bath and Shower. Spacious Living Room with Vaulted Ceiling and Large Window for Light and Mountain View. Gourmet Kitchen with Built-in Custom-made Refrigerator, Oven, Microwave and Wine Cooler. Breakfast Bar with Granite Countertop. Separate Laundry Room with large Sink. Additional features include SMART Technology, New HVAC installed in March 2025, New Water Softer and Water Filtering System. Enjoy the Move in Perfect Well Maintained Resort Style Luxury Living. Come and See this Magnificent Home!
Location
State NV
County Clark
Community Pool
Zoning Single Family
Direction North to Lake Las Vegas Parkway, Right on Strada Principale to the gate, Go straight on Strada Principale, Turn right on Cerchio Basso.
Interior
Interior Features Bedroom on Main Level, Ceiling Fan(s), Intercom, Primary Downstairs, Skylights, Window Treatments, Central Vacuum
Heating Central, Gas, Multiple Heating Units, Solar
Cooling Central Air, Electric
Flooring Carpet, Tile
Fireplaces Number 2
Fireplaces Type Gas, Living Room, Primary Bedroom
Equipment Intercom
Furnishings Furnished
Fireplace Yes
Window Features Drapes,Skylight(s)
Appliance Built-In Gas Oven, Dryer, Dishwasher, Gas Cooktop, Disposal, Microwave, Refrigerator, Water Softener Owned, Water Purifier, Wine Refrigerator, Washer
Laundry Cabinets, Gas Dryer Hookup, Main Level, Laundry Room, Sink
Exterior
Exterior Feature Balcony, Porch, Patio, Private Yard
Parking Features Attached, Garage, Guest, Private
Garage Spaces 2.0
Fence Back Yard, Wrought Iron
Pool Community
Community Features Pool
Utilities Available Cable Available, Underground Utilities
Amenities Available Country Club, Clubhouse, Fitness Center, Golf Course, Gated, Pool, Recreation Room, Spa/Hot Tub, Security
View Y/N Yes
Water Access Desc Public
View Golf Course, Mountain(s)
Roof Type Tile
Porch Balcony, Patio, Porch
Garage Yes
Private Pool No
Building
Lot Description Desert Landscaping, Garden, Landscaped, Trees, < 1/4 Acre
Faces West
Story 2
Sewer Public Sewer
Water Public
Construction Status Excellent,Resale
Schools
Elementary Schools Steele, Judith D., Steele, Judith D.
Middle Schools Brown B. Mahlon
High Schools Basic Academy
Others
HOA Name Lake Las Vegas
HOA Fee Include Association Management
Senior Community No
Tax ID 160-22-216-014
Ownership Single Family Residential
Security Features Security System Leased
Acceptable Financing Cash, Conventional, VA Loan
Listing Terms Cash, Conventional, VA Loan
Financing Cash
Read Less
Want to know what your home might be worth? Contact us for a FREE valuation!

Our team is ready to help you sell your home for the highest possible price ASAP

Copyright 2025 of the Las Vegas REALTORS®. All rights reserved.
Bought with Kaori Inoue Real Broker LLC





