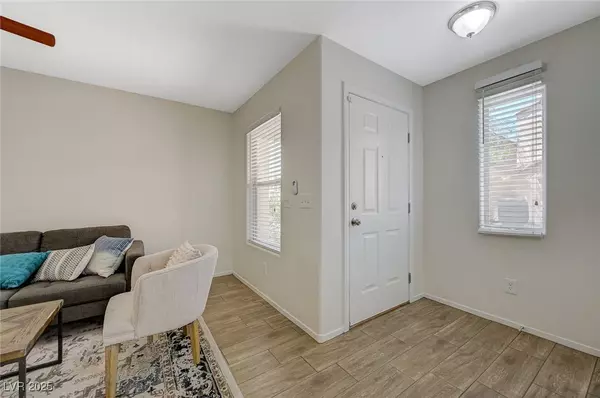$345,000
$335,000
3.0%For more information regarding the value of a property, please contact us for a free consultation.
6048 Aripeka ST Henderson, NV 89011
4 Beds
3 Baths
1,426 SqFt
Key Details
Sold Price $345,000
Property Type Single Family Home
Sub Type Single Family Residence
Listing Status Sold
Purchase Type For Sale
Square Footage 1,426 sqft
Price per Sqft $241
Subdivision Calusa
MLS Listing ID 2691767
Sold Date 07/24/25
Style Two Story
Bedrooms 4
Full Baths 2
Half Baths 1
Construction Status Excellent,Resale
HOA Fees $100/mo
HOA Y/N Yes
Year Built 2007
Annual Tax Amount $1,386
Lot Size 2,178 Sqft
Acres 0.05
Property Sub-Type Single Family Residence
Property Description
Welcome to this beautiful 4-bed, 2-bath home in the heart of Henderson, featuring warm neutral paint tones & stylish wood plank tile flooring that flows throughout the main living areas. The living room is filled w/ natural light from a bounty of windows & seamlessly connects to the kitchen & dining area. The kitchen is a standout w/ stainless steel appliances & a convenient breakfast bar. Upstairs, all four bedrooms feature brand new carpeting, offering comfort & a fresh feel. The spacious primary suite includes a en suite bathroom. Plus upstairs you'll find a small balcony. Step outside to the low-maintenance backyard with a covered patio, offering a shaded retreat ideal for outdoor living w/minimal upkeep. Community features a playground a swimming pool.
Location
State NV
County Clark
Zoning Single Family
Direction Go East on Russell Rd, Go South on Broadbent Blvd, make a Right onto Smiling Cloud Ave, make a Left onto Aripeka, property will be on the Left.
Interior
Interior Features Ceiling Fan(s)
Heating Central, Electric
Cooling Central Air, Electric
Flooring Carpet, Linoleum, Vinyl
Furnishings Unfurnished
Fireplace No
Appliance Dryer, Electric Range, Disposal, Microwave, Washer
Laundry Electric Dryer Hookup, Laundry Room, Upper Level
Exterior
Exterior Feature Patio
Parking Features Attached, Garage, Inside Entrance, Private
Garage Spaces 1.0
Fence Block, Back Yard
Utilities Available Electricity Available
Water Access Desc Public
Roof Type Tile
Porch Covered, Patio
Garage Yes
Private Pool No
Building
Lot Description Desert Landscaping, Landscaped, < 1/4 Acre
Faces South
Story 2
Sewer Public Sewer
Water Public
Construction Status Excellent,Resale
Schools
Elementary Schools Josh, Stevens, Josh, Stevens
Middle Schools Cortney Francis
High Schools Basic Academy
Others
HOA Name Taylor Assoc.
HOA Fee Include Association Management,Recreation Facilities
Senior Community No
Tax ID 161-35-213-167
Ownership Single Family Residential
Acceptable Financing Cash, Conventional, VA Loan
Listing Terms Cash, Conventional, VA Loan
Financing Conventional
Read Less
Want to know what your home might be worth? Contact us for a FREE valuation!

Our team is ready to help you sell your home for the highest possible price ASAP

Copyright 2025 of the Las Vegas REALTORS®. All rights reserved.
Bought with Wilmer Morejon Nationwide Realty LLC





